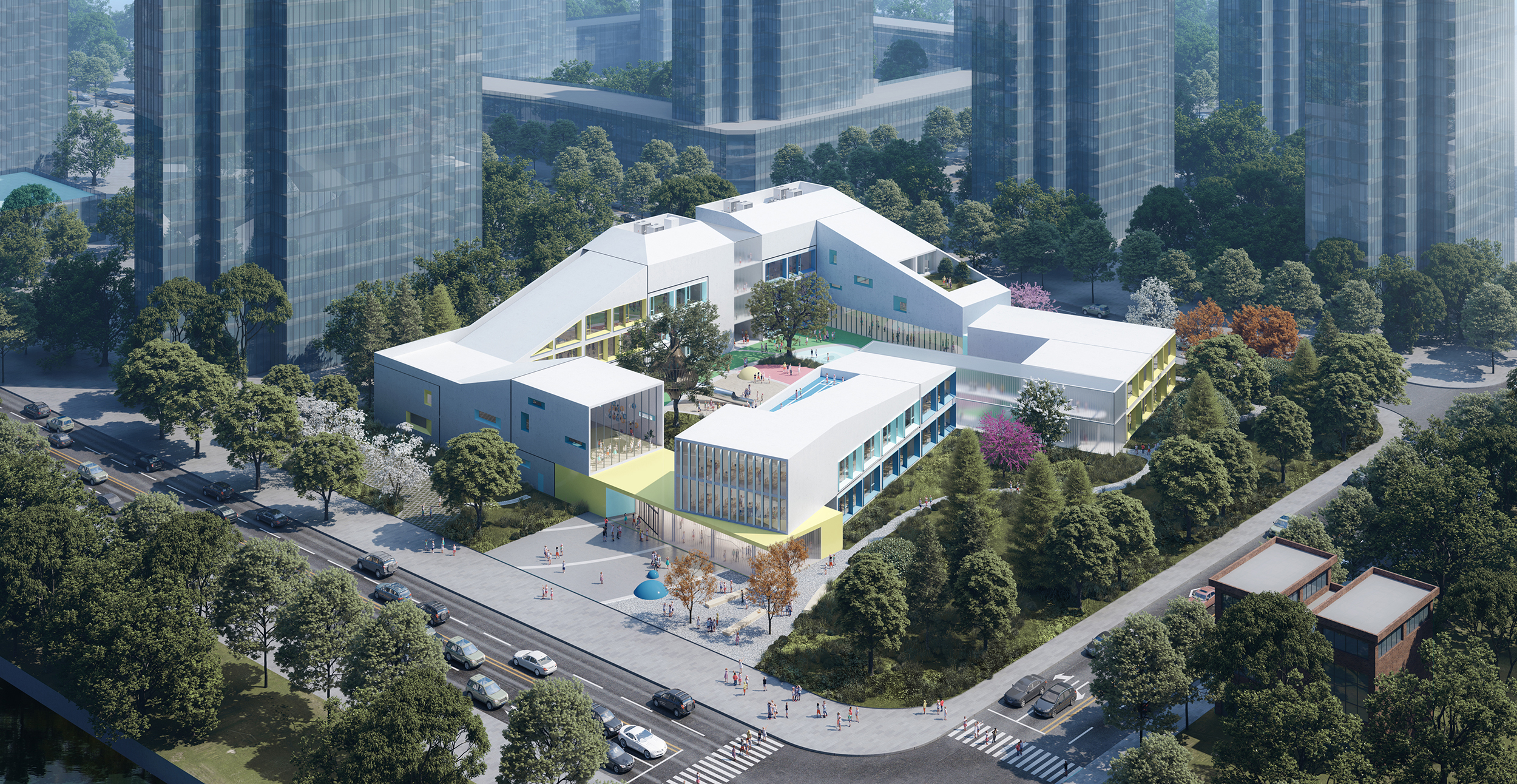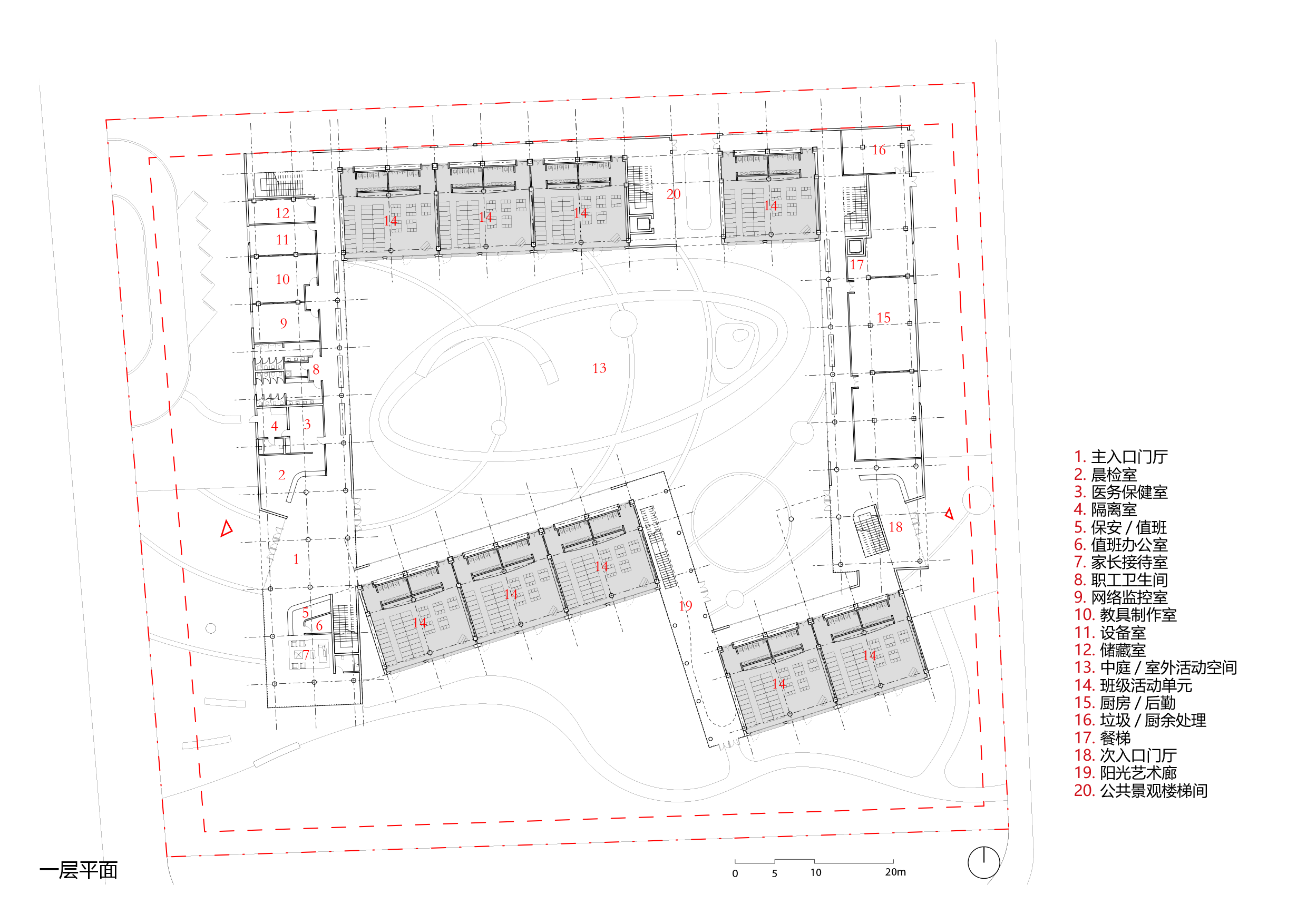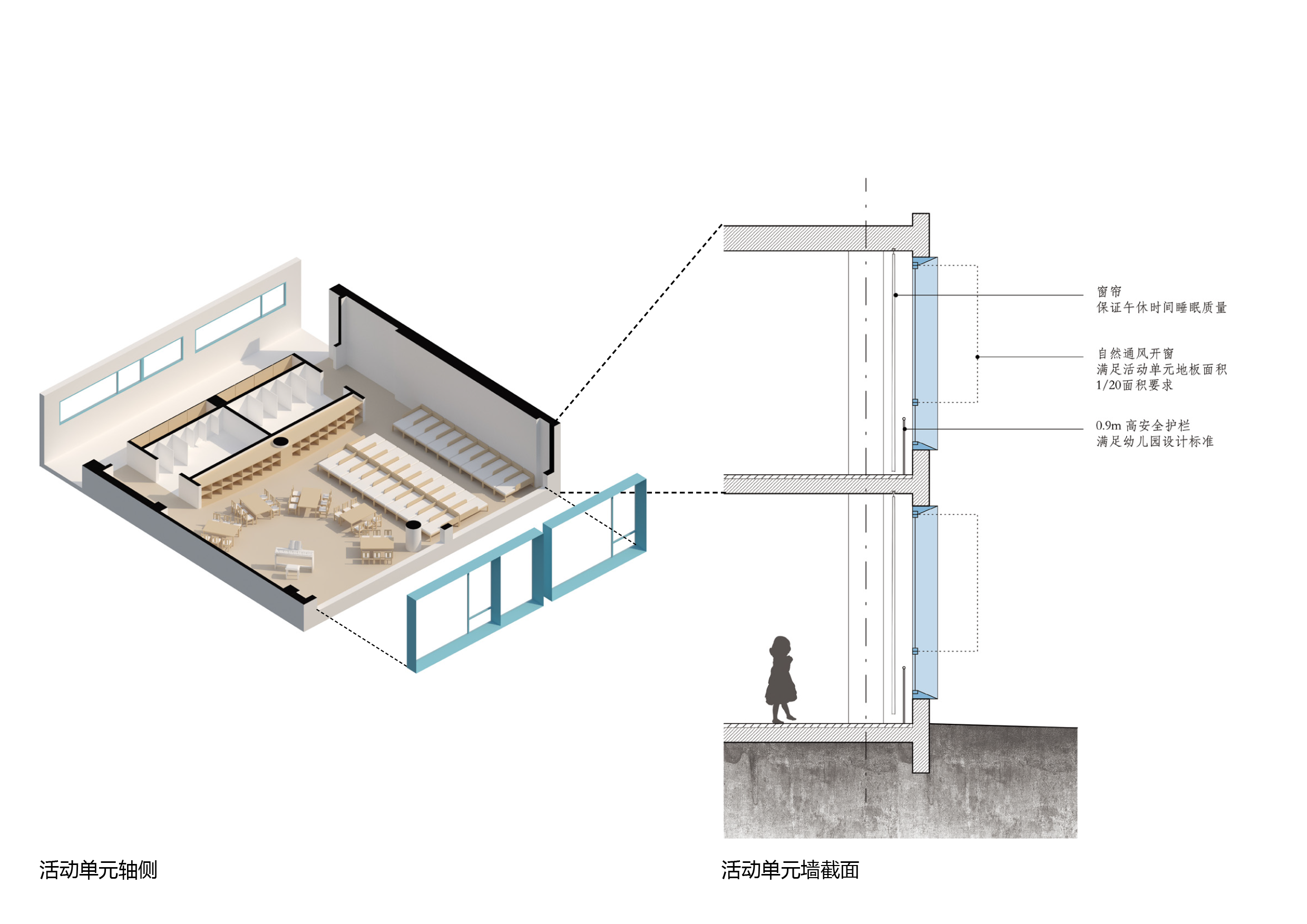
积木/building blocks
昆山娄江幼儿园/Lou-jiang Kindergarten
方案获概念竞标第一名/First-Place Competition Entry
项目责任/responsibility: 方案主创 chief designer
合作者/collaborators: 汤海音 haiyin tang, 王若 ruo wang, 李传樟 chuanzhang li
设计策略:
本方案的核心建筑策略为围合与打破围合。首先,我们采用围合的建筑形式来抵御场地南侧变电站的不利因素;在此基础上,我们在适当位置通过建筑手法消解原本一尘不变的封闭式院落,创造入口空间以及内外庭院交流的机会。实用功能上,21个幼儿园班级全部标准化设计,保证朝南采光。
approach & objectives:
The proposal is a direct response to the site condition where there is a 110kv substation South to the site. Taking the basic form of a courtyard typology, the kindergarten creates an enclosure where the impact from the outside is reduced to the minimum. Next, moves are made intentionally to break down the homogenous enclosure; “breathing moments” are created along the periphery to allow moments for entries and chances for visual connection between the innner courtyard and the outside. From the programmatic point of view, all classrooms are positioned facing the South, giving the children as much exposure to the source of natural light as possible.
![]()
![]()
![]()
![]()
昆山娄江幼儿园/Lou-jiang Kindergarten
方案获概念竞标第一名/First-Place Competition Entry
项目责任/responsibility: 方案主创 chief designer
合作者/collaborators: 汤海音 haiyin tang, 王若 ruo wang, 李传樟 chuanzhang li
设计策略:
本方案的核心建筑策略为围合与打破围合。首先,我们采用围合的建筑形式来抵御场地南侧变电站的不利因素;在此基础上,我们在适当位置通过建筑手法消解原本一尘不变的封闭式院落,创造入口空间以及内外庭院交流的机会。实用功能上,21个幼儿园班级全部标准化设计,保证朝南采光。
approach & objectives:
The proposal is a direct response to the site condition where there is a 110kv substation South to the site. Taking the basic form of a courtyard typology, the kindergarten creates an enclosure where the impact from the outside is reduced to the minimum. Next, moves are made intentionally to break down the homogenous enclosure; “breathing moments” are created along the periphery to allow moments for entries and chances for visual connection between the innner courtyard and the outside. From the programmatic point of view, all classrooms are positioned facing the South, giving the children as much exposure to the source of natural light as possible.



